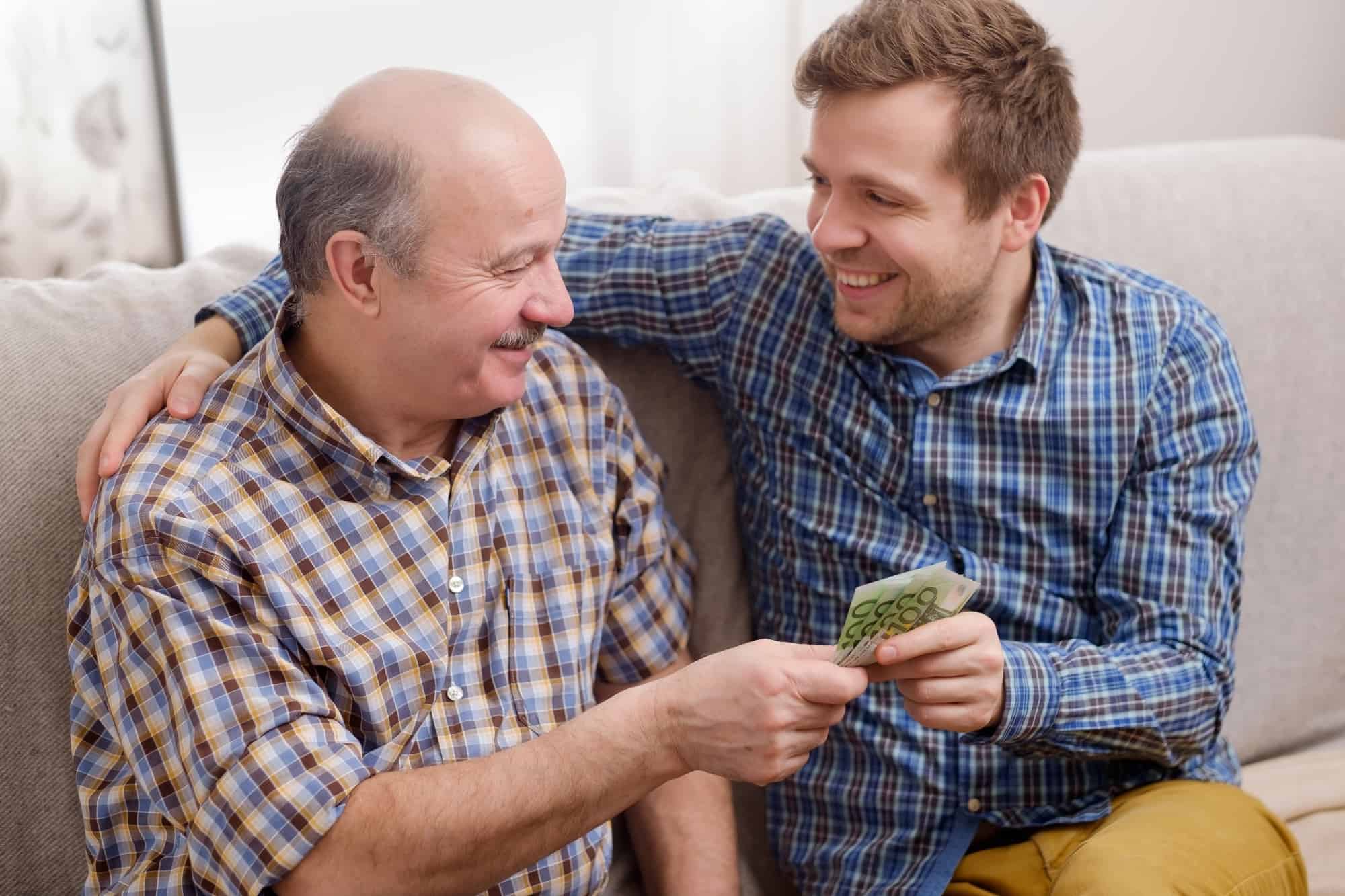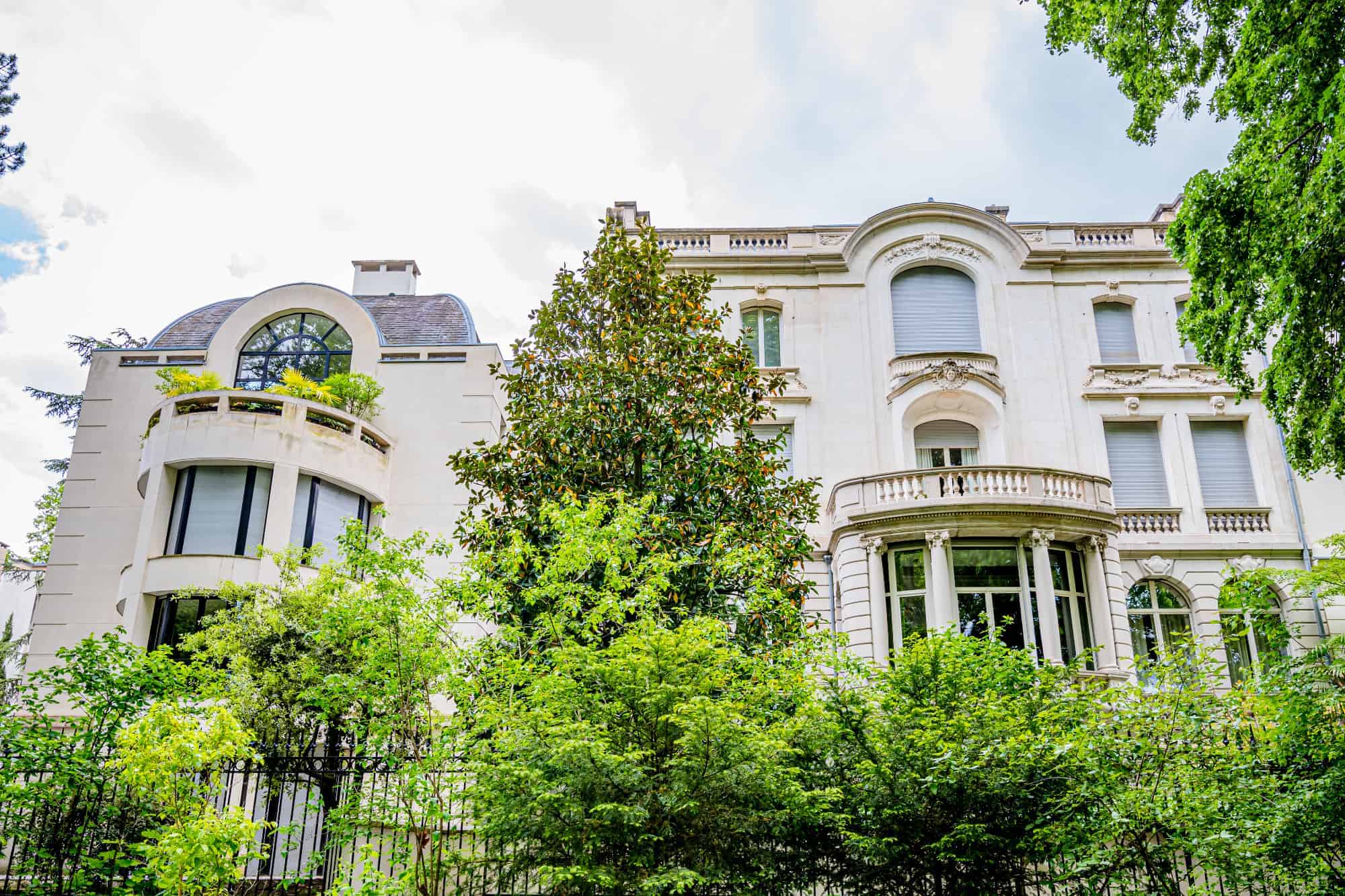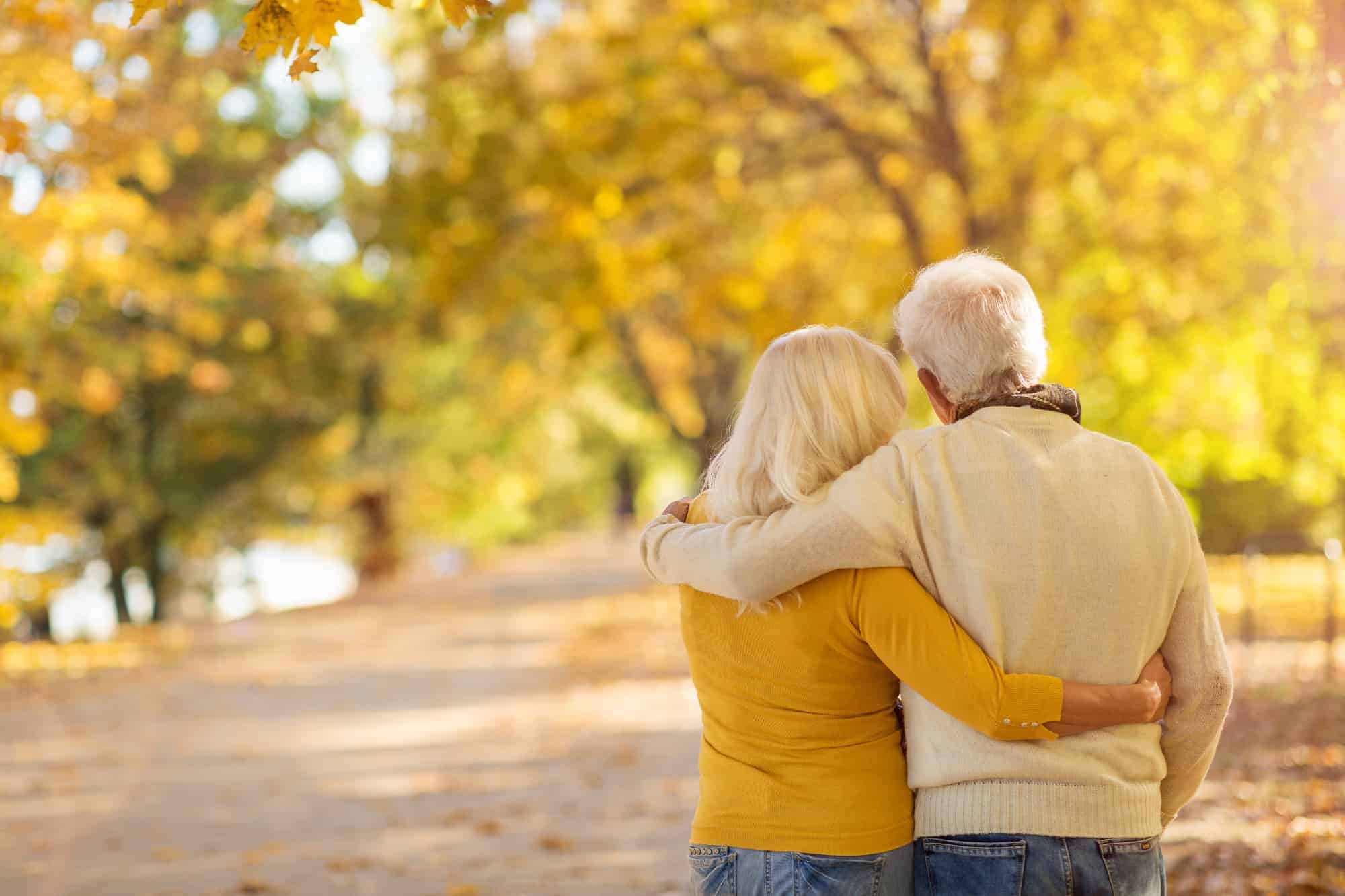Maison de village avec de superbes vues
285000 €
240 m²
1188 €/m²
Sainte-Sabine
Côte-d'Or (21)
Maison
Réf externe: -RT5624P
Annonce publiée le 30/09/2025
Description
Positionnée de manière indépendante à la lisière d'un village traditionnel de château, cette charmante et spacieuse résidence offre des conditions habitables immédiates, une sélection de meubles inclus et d'appareils essentiels, ainsi que de beaux jardins qui offrent une vue sur le village, le château et l'église. Les améliorations récentes axées sur l'efficacité énergétique sont visibles et contribuent au confort de la maison. La propriété a un accès facile à l'autoroute et aux réseaux ferroviaires ; Bon accès à la capitale régionale Dijon et aux villes viticoles entourant la Côte de Beaune. Les commerces locaux sont à proximité. La propriété est utilisée comme résidence secondaire depuis 2015, avec le propriétaire passant plusieurs mois chaque année à profiter de la maison et des charmants environs du village et de la région de Bourgogne. La maison possède du charme et des espaces habitables sur trois niveaux, comprenant 4 chambres, de grands espaces de vie, une véranda, une terrasse-balcon surélevée, une cave à vin, un garage avec rangement pour le bois, un atelier intérieur (certains outils inclus), 3 douches et des toilettes. À travers la maison, il y a des éléments caractéristiques tels qu'une cheminée en pierre, une cheminée fonctionnelle décorative équipée d'un poêle à bois inséré, des poutres en chêne apparentes et des murs en pierre. De plus, le jardin est remarquable avec différentes sections pour s'asseoir, se détendre et jardiner. Deux structures en pierre offrent des options de rangement et d'abri, et les vues panoramiques dans trois directions sont époustouflantes.La propriété est située à la lisière du village de Sainte Sabine, à proximité des villes de marché de Pouilly en Auxois et Bligny sur Ouche. Le village se trouve à la croisée du district d'Auxois et de la vallée de l'Ouche avec sa rivière et le canal de Bourgogne qui traverse Dijon. Les Voies Vertes longeant le canal sont idéales pour le cyclisme et la randonnée. Une abondance d'activités de plein air est disponible, accompagnée de lacs locaux pour la baignade et la navigation.La maison comprend :Rez-de-chaussée : Il y a deux portes d'accès à cet étage, une donnant directement sur un salon ou une autre vers un hall.Chambre : 30m2 : chambre spacieuse offrant un accès facile sans escaliers.Salle de douche : avec douche à l'italienne, lavabo et toilettes.Salle technique : avec chaudières de chauffage et d'eau, toutes deux récemment installées.Salon : 30m2 : actuellement une salle de jeux avec une table de billard, un tapis de fléchettes mural et accès à la cave à vin de 10m2.Étage supérieur :Un escalier en bois relie le premier étage supérieur avec deux salons spacieux, chacun ayant accès à la terrasse-balcon.Chambre 1 : 32m2 - Traditionnellement une salle à manger, mais a également été utilisée comme bureau. Parquet et placard de rangement.Chambre 2 : 24m2 - Charmant salon avec cheminée décorative équipée d'un poêle à bois fonctionnel, et deux portes avec accès au balcon. Parquet.Chambre : 10m2Cuisine : 11,50m2 : poutres apparentes et accès à la véranda puis au jardin. Meubles intégrés et appareils récents inclus.Couloir reliant la buanderie (machine à laver et sèche-linge inclus), les toilettes et la salle de bain.Véranda : 14m2 : accolée au mur sud de la maison et avec accès à la terrasse-balcon, cet espace offre de la lumière pendant les mois d'hiver et un endroit parfait pour stocker ces plantes délicates.Atelier : 10m2 : salle interne offrant un atelier dédié et un espace de rangement toute l'année. Un escalier intérieur donne accès au garage et à l'espace de rangement pour le bois. Certains outils et équipements sont disponibles avec l'achat de la maison. Veuillez demander une liste résumée.Deuxième étage supérieur :Chambre 1 : 22m2 : Vue sur l'église et le château, poutres apparentes et placard intégré.Chambre 2 : 18m2 : Vue sur l'église et le château, poutres apparentes.Hall et palier : 13m2 : avec placard intégré à l'avant ouvert. Accès par porte à un escalier extérieur pour descendre au jardin arrière.Salle de douche : 4,5m2 : récemment créée pour fournir une douche, un lavabo, des toilettes et une machine à laver et un sèche-linge intégrés.Toutes les pièces sont en bon état général avec des travaux récents améliorant l'électricité, le chauffage et les possibilités multimédias. Une décoration personnelle serait essentielle pour donner une touche personnelle à la maison.Jardin Ce bien est présenté par : Robert Thom, (Numéro supprimé), Agent Commercial, RSAC Dijon 481 826 329
Diagnostics énergétiques
Consommation énergétique (DPE)
Information sur la consommation énergétique non disponible.
Émissions de Gaz à effet de serre (GES)
Information sur les émissions de gaz à effet de serre non disponible.
Situation géographique
Contacter FRANCE 4 U
Devis construction de maison
Gratuit et sans engagement
Décrivez votre projet pour recevoir 4 propositions de constructeurs réputés. Votre demande sera transmise uniquement à une sélection de constructeurs de qualité présents sur votre région !
Nos guide pour bien construire en Côte-d'Or
Nos guides pour acheter un terrain et trouver des professionnels pour vos projets
 15/10/2021
15/10/2021 Lire l'article
 10/09/2021
10/09/2021 Lire l'article
 10/09/2021
10/09/2021 Lire l'article
 09/09/2021
09/09/2021 Lire l'article